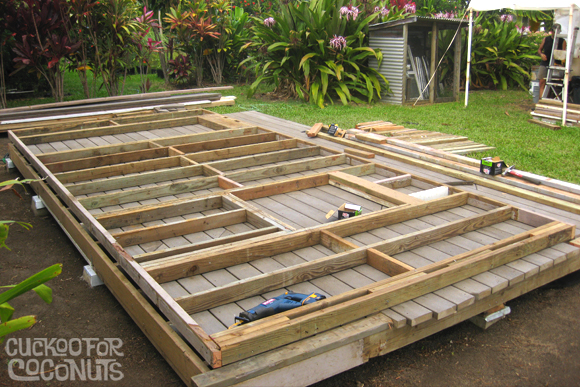All wall frames are up and Monday we will start the roof joists. Here are some pics of the framing form the last few days.
 |
| The west wall laid out and ready to be hoisted up. |
 |
| West wall in place. Sliding barn door will go on the far right end and a window on the left side. |
 |
| West and north walls up. The east wall was put up in two sections. |
 |
| Section one of the east wall with the window. |
 |
| All four walls in place and braced. This front (east) wall we pretty much kept in tact from the original shed, we just flip flopped the window to the opposite end. |



No comments:
Post a Comment